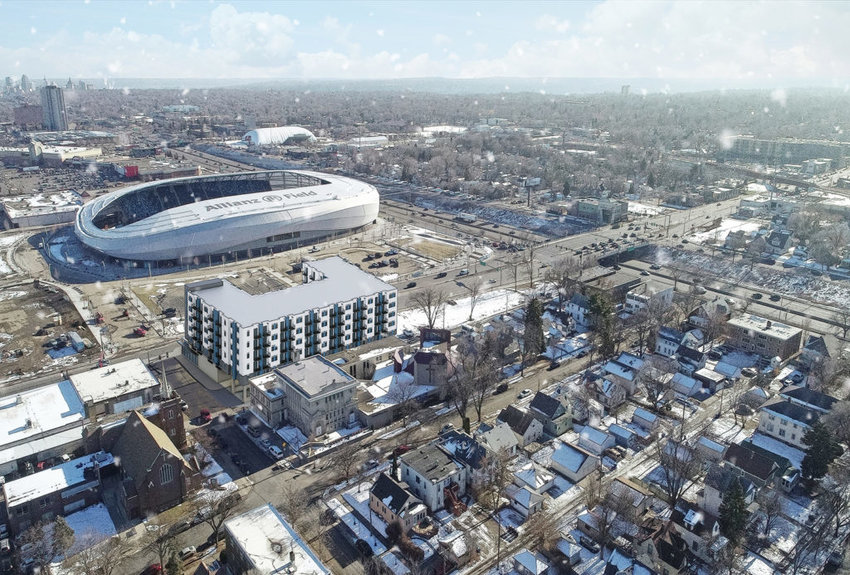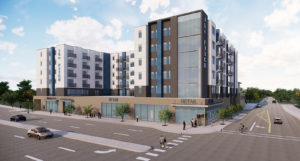 DCIM100MEDIADJI_0880.JPG[/caption]
DCIM100MEDIADJI_0880.JPG[/caption] This simulated aerial view of the proposed Wellington housing development at 427 N. Snelling shows how it would fit into the surrounding neighborhood. The new Allianz Stadium is across Snelling, and directly in back of the building is Central Baptist Church. It does not show the proposed Scannell housing development at 441-453 N. Snelling Ave. (Photo provided)
By JANE MCCLURE
Two six-story mixed-use buildings planned for the University-Snelling area won votes of support from Union Park District Council (UPDC) Mar. 6, and are now en route to City Hall. In February Wellington Management’s development at 427 N. Snelling and Scannell Properties’ development at 441-453 N. Snelling Ave. won recommendations of approvals from UPDC’s land use committee.
If both win needed city approvals, the University and Snelling area would likely have two large mixed-use projects under construction at the same time. That has impacts ranging from traffic and noise disruption for neighbors to concerns about how two adjacent churches and the many community services programs they run could be affected.
Both projects need the St. Paul Planning Commission to grant conditional use permits for additional heights and floor area ratio variances for increased density in the traditional neighborhoods 3 district. Developers hope to submit formal requests to the city this month.
With the developments under construction at the same time, committee members and neighbors said that good communication is essential. “It’s not every day you have two large developments going up next to each other,” said John Lassaux, Scannell’s development manager.
Representatives of Wellington and Scannell are working together on their plans and will work closely with church, commercial, and residential neighbors. Wellington’s project backs up to Central Baptist Church, and Scannell’s is adjacent to Bethlehem Lutheran Church-in-the-Midway.
Many church representatives were among the two dozen people attending the February land use committee meeting. “We’re so close, we wonder how we can not be affected,” said Tom Nichols, a member of Bethlehem Lutheran. That church recently replastered walls and repaired windows. Lassaux said the company would work with the church to try to mitigate possible damage and impacts including noise, dust, and traffic.
Open Hands Midway at the church feeds 150 to 300 people with a weekly meal and provides other services. Both churches host clothing closets, many support groups and programs, and Bethlehem Lutheran rents to a second congregation. “We don’t want to lose the great community work both churches do,” said Dean Nelson, co-chair of the land use committee.
“It’s a big change,” said Rev. Scott Simmons, Bethlehem Lutheran’s interim pastor. “We want to see where opportunities are and mitigate any challenges.”
But Simmons said his concerns go beyond the adjacent projects. He and others said they worry about gentrification and people being displaced from the area.
 Image right: Architectural view of what the proposed building at 427 N. Snelling would look like. It would be be approximately 10 feet taller than the nearby Spruce Tree Center. (Image submited)
Image right: Architectural view of what the proposed building at 427 N. Snelling would look like. It would be be approximately 10 feet taller than the nearby Spruce Tree Center. (Image submited)
“We hear those concerns, and we’re not tone-deaf to that,” said Casey Dzieweczynski, Wellington project manager. Wellington is currently working on a mixed-use project with affordable housing and University Ave. and Dale St. He said the Wellington and Scannell projects would be among the first east of Fairview Ave. to be market-rate rather than affordable housing.
The buildings will also be among the tallest in the area. Spruce Tree Center, at the southwest corner of University and Snelling, is about 64 feet tall.
The Pitch, Wellington’s building, is six stories tall with 156 dwelling units and a proposed height of 74-75 feet. Dzieweczynski outlined project changes including enclosed drive-through lanes for tenant Bremer Bank and potential tenant Walgreens, and a proposal to vacate less of the north-south alley shared with Central Baptist. The alley will be truncated, which should reduce cut-through traffic for Roy St. residential neighbors southwest of the development site.
Pedestrian safety and the drive-through lanes were discussed by the land use committee. They asked Wellington to consider ways to mitigate any potential safety hazards.
Deliveries for future retail tenants will be off of Snelling, which raised concerns among audience members. They questioned how much traffic would back up along Snelling
Wellington needs a conditional use permit to allow for a height of 73 to 74 feet. The underlying zoning allows heights up to 55 feet. Site plan approval, a variance for floor area ratio for additional density, alley vacation, and a non-conforming use permit to continue drive-through lane use for commercial tenants are sought.
Wellington plans micro, studio, one and two-bedroom units in its U-shaped building. Two levels of underground parking are planned, with some first-level enclosed parking for retail customers. Wellington and Central Baptist are also working together on shared parking that would front Roy St.
Shields Ave. and a north-south alley will provide access for business drive-through and business and resident parking.
Scannell needs a conditional permit to allow a height of about 71 feet, as well as a floor area ratio variance to allow increased density.
Scannell’s building is to have 122 apartments in a mix of small and standard studios, one, two and three-bedroom units and 72 resident parking stalls. It will also have 5,700 square feet of commercial space.
Scannell plans 15 “public” parking stalls, which would be used by a tenant or the general public. The latter use raised questions from neighbors, who questioned whether soccer fans would vie to park there. How the spaces are used will likely be determined once a retail tenant is named.
Scannell’s parking would be accessed from Shields and Spruce Tree Dr., and a north-south alley. That is also where any retail deliveries would be made. Lassaux acknowledges that the alley is already a cut-through and that the developer and church need to work with city officials to see how that can be resolved.
Both developers are planning similar strategies to encourage transit use and reduce motor vehicle use, through ample bike racks and giving tenants a $50 transit card when they move in. There are some differences. Wellington wants to use parking along Snelling for its building. Scannell wishes to eliminate parking and widen its sidewalk.
Comments
No comments on this item Please log in to comment by clicking here