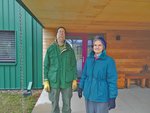
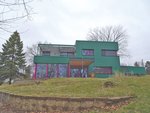
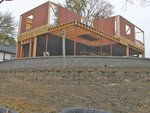
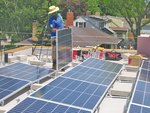
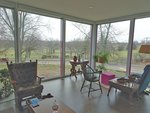
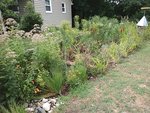
Perched on a hill overlooking the Como Park Golf Course is a two-story vivid spruce green and fuchsia pink cube made of steel and glass. Situated on a bend in Lexington Ave, it’s impossible to miss it in its uniqueness. But this architectural oddity isn’t a sculpture – it’s a home, and a magnum opus for sustainable design.
Owned by Dave Crawford and Diane Peterson, this house is one of the two houses in the United States to be certified as Passive House Plus – a rigorous standard for energy efficient buildings based on insulation, heat recovery, and solar input.
The attention to sustainability worked into its construction is staggering. Eighteen-inch thick vapor barrier walls seal heat and air into the building six times better than city code requires. Mechanical ventilation systems exchange temperature for incoming and outcoming streams to maintain efficiency for heating and cooling. Completely free from natural gas usage, almost all household energy comes from rooftop solar panels, which produce enough electricity to sell back to Xcel on some summer days. The well-insulated windows were carefully placed to maximize natural lighting, and low-flush toilets ensure water conservation.
Despite living in one of the newest and most state-of-the-art buildings in the Como neighborhood, Dave and Diane still sleep on a handmade, rough-cut timber bed frame from 1978. Its raw and warped boards, which were salvaged from a dilapidated barn, somehow manage to look fashionable in the afternoon light streaming in from the thoughtfully placed European windows as I stand in the master bedroom.
“It’s sturdy,” says Diane, giving the frame a shake to illustrate her point. “Why would we need a new one?”
A sizable percentage of the house’s sustainability can be attributed to the couple’s dedication to reducing their personal energy consumption. All of their clothing (bought used) is air dried, and graywater from hand-washing in the sink is used to water vegetable and herb gardens. Dave even refuses to expend the energy that the microwave would take to warm up his leftovers, and prefers to eat them cold.
Dave is a mild and soft-spoken man whose salt-and-pepper beard, spectacles and profoundly calming presence give him the aire of a weathered and beloved librarian. For 40 years he worked as a park naturalist in the St. Croix river valley, and his knowledge about Minnesota ecology is obvious, even from a brief conversation. He speaks about biodiversity and pollinators with the quiet and tender passion of a poet.
The yard is a dead giveaway that the place is home to a restoration ecologist. Every inch of the formerly bland Kentucky bluegrass lawn is now (or will be soon) a dazzling array of native Minnesota prairie grasses and wildflowers. The native plants, aside from being stylish, are a fantastic resource for pollinators. After only two years of planting, Dave has recorded over 90 pollinator species as opposed to the first year’s six. He plans to expand the garden to eventually cover the entire lawn.
Diane’s passion projects itself differently. An environmental and political activist – who has worked on campaigns ranging from protesting the Prairie Island nuclear plant to advocating for universal healthcare – she’s fiery and talkative, connecting each conversation with the social issues for which she cares so deeply.
As we continue down the hall from the master bedroom, Diane points out a built-in elevator. Having watched her aging grandmother be driven out of her home by inaccessible design and construction, she insisted that the house also be built with the idea of aging-in-place. With an elevator, wheelchair-accessible bathroom and kitchen, and a guest room for a potential live-in home aid, this goal is visibly apparent throughout the house.
“It turns out,” says Dave, gripping an arthritis-friendly doorknob, “that all of the accessibility features for aging-in-place are also really comfortable for a fully able-bodied adult.”
The house was also intended to be used as an opportunity for education. Once COVID-19 becomes less of an obstacle, Dave and Diane plan on having regular guided tours of the house.
“It’s not possible for everyone to retrofit their house to Passive House certifications,” says Dave. “But if people see the technology in use, they can look at certain parts of it and say, ‘Hey, I could incorporate that in my home.’”
The color of the house itself is a nod to the couple’s desire to educate. A mixture of natural green and attention-grabbing pink (the European company that manufactures the windows called the salesperson in Minnesota twice to confirm that they wanted fuchsia window frames), the color draws attention to the building and prompts questions from passers-by.
“I nicknamed it the clown-colored house. You can’t miss it,” says Diane.
Author Will Nelson is a student at Hamline University.
Comments
No comments on this item Please log in to comment by clicking here