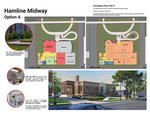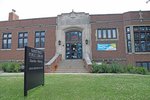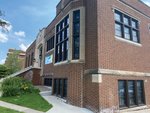



A decision on the future of the Hamline Midway Branch Library will be announced by St. Paul Public Library administration this month.
If recent community forums and surveys are any indication, community members remain deeply split on options to demolish the historic structure or renovate it. The announcement is despite a request from Hamline Midway Coalition to delay the decision process.
One thing is clear: the neighborhood will not get a do-over, with the possibility of a combined facility at Hamline Elementary School and its attached, aging Hancock Recreation Center. That idea was again brought up at a Renovate 1558 forum April 19, and quickly shot down.
Four concepts were winnowed to two for an April 23 open house, one to expand the library and one to build new. With both options, exterior materials used would complement the existing building materials.
One proposal calls for expanding the building to the rear. The main public level would have 2,000 square feet more than the existing library, for a total of 6,200 square feet. Changes would allow everyone to enter through the front door. By replacing the rear portion of the building, the basement of the new addition could be built at the level of the existing community room. That would eliminate the need for a second lift and provide additional ceiling height to allow for mechanical ventilation. But this concept would require significant modification to the existing structure.
The second option calls for incorporating features of the existing building’s elements from the existing building’s front façade, with part of the building’s front placed closer to Minnehaha. The main public level would have 9,400 square feet, which is 3,200 square feet more than the first option and 5,200 square feet more than the current building. It also would have single, accessible library entrance.
The materials for the new library could include reuse of existing materials such as the arched entry and salvaged brick and precast. The interior would be designed to have the staff work room and book drop on one level, to have a main level community room available for a wide variety of uses.
This option eliminates parking behind the building.
Library administration has worked with LSE architects on building concepts for Hamline Midway, as well as projects at Riverview, Hayden Heights and downtown. Hamline Midway is expected to be the first project as it already has $8.1 million in Long-Range Capital Improvement Budget (CIBV) dollars.
More than 60 people attended the Renovate 1558 meeting. They heard a history of the current library, built in 1930 with funding from the Henry Hale Trust.
Those at the April 19 meeting debated the library facilities planning process, and whether or not there had been adequate community input. One impediment was the COVID-19 pandemic, which forced online meetings. Complaints were also made about closed “ambassador” advisory group meetings, which weren’t open to the public.
Several proponents for renovating the existing building expressed frustration that the final decision as to whether to save or demolish the building is in the hands of library administration, not the public or the city council.
Jonathan Oppenheimer, who is among those active in Renovate 1558, said the neighborhood would lose one of its most architecturally beautiful buildings.
Four concepts were outlined, but surveys found there was no strong community consensus on concepts when all responses were considered. When their answers were split out, BIPOC respondents indicated varied support for the concepts. Youth indicated support for the idea of moving the current building closer to Minnehaha Avenue and building behind it. But the building move option was set aside due to costs.
Other options called for an addition in front of the existing building, preserving the existing library façade and putting it on a new building, and reusing architectural materials and features in a new structure.
The online survey had 763 respondents, with more than 60 respondents for each of the two pop-up surveys.
When asked about which library features are important to the community, all survey respondents cited improved accessibility, community meeting and/or program spaces and study rooms, and a space that reflects the cultures of the community. BIPOC respondents were most interested in a space that reflects the cultures in the community. Younger respondents want to see sustainable and environmentally-friendly libraries.
See the designs and read more survey information at https://sppl.org/wp-content/uploads/sites/40/2022/04/ha_boards_complete.pdf
Read more about Renovate 1558 at https://www.renovate1558.org/about
Read more from community members on our Opinion page.
Comments
No comments on this item Please log in to comment by clicking here