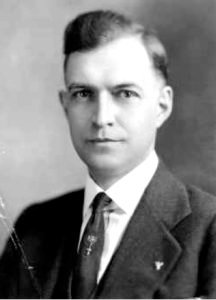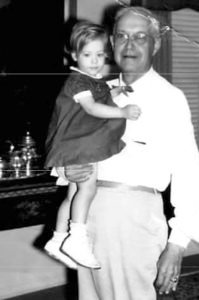By TESHA M. CHRISTENSEN
St. Andrew’s Church was designed by a prolific and creative architect known for his diverse range of styles and high-quality designs.
 Charles A. Hausler (photo right at age 20 provided) was born in St. Paul and left an indelible imprint on the city he lived in for all but a few years of his life.
Charles A. Hausler (photo right at age 20 provided) was born in St. Paul and left an indelible imprint on the city he lived in for all but a few years of his life.
“He was a son of St. Paul,” observed his granddaughter Jennie Hausler, who resides in Miami, Fla. “A visionary ahead of his time.”
Decided to be an architect at age 16
Hausler grew up in the W. Seventh St. neighborhood, the son of a German immigrant. He attended Adams Elementary School, Mechanic Arts High School, and the St. Paul School of Fine Arts. As a boy, he pedaled newspapers.
At 16, he decided to become an architect and began an apprenticeship with Clarence H. Johnston of St. Paul. He then apprenticed with several other major architects in the region including Harry Wild Jones in Minneapolis and Louis Sullivan in Chicago.
His apprenticeship with Sullivan is particularly notable as Sullivan is considered the father of the modern skyscraper and he exerted an important influence on a group of architects who practiced in what became known as the Prairie style, according to a St. Paul Heritage Preservation Commission staff report.
Hausler was drawn back to St. Paul from Chicago and began to practice first with Peter Linhoff and then William Alban. Alban and Hausler designed some notable buildings in St. Paul including St. Anthony Park Methodist Episcopal Church (1911-1912) and Evangelical Lutheran Church of the Reformation (1913), both designed in the Gothic Revival style. The firm also designed the Prairie style Knox Presbyterian Church (1912-14).
In addition to being an architect, Hausler was also a structural engineer, pointed out his granddaughter, J. Hausler.
Named St. Paul’s first city architect at age 25
At just 25 years old, Hausler was appointed St. Paul’s first city architect (1914).
One of his initial assignments was to serve as the supervising architect for the James J. Hill Reference Library. He also wrote the city’s first building code. Later, as a senator, he appointed a council to revise the code and bring it up to modern standards.
During his tenure, numerous municipal facilities were designed in his office, including schools, branch libraries, fire stations, and park buildings.
Hausler designed the William L. Ames School (1915) and the Como Park Elementary School (1916), both classically inspired buildings. He also designed the Randolph Heights School (1916), which features elements from the Mission Revival style.
While her grandfather was a man of great humility who always shared praise with others, he was also “proud of what he did,” remarked J. Hausler. During a recent tour of St. Paul schools, J. Hausler looked for where her grandfather had signed his name on the buildings, including the cornerstone at Como Park Elementary and an alcove near the door at Randolph Heights Elementary.
 Photo left: St. Paul’s first city architect, Charles A. Hausler, designed numerous churches and buildings in St. Paul during his distinguished career, including St. Andrew’s Church. He is shown here with his granddaughter, Jennie Hausler, who spoke about her grandfather’s contributions to the city of St. Paul and the Warrendale neighborhood during the Heritage Preservation Commission meeting on Nov. 5, 2018. (Photo provided)
Photo left: St. Paul’s first city architect, Charles A. Hausler, designed numerous churches and buildings in St. Paul during his distinguished career, including St. Andrew’s Church. He is shown here with his granddaughter, Jennie Hausler, who spoke about her grandfather’s contributions to the city of St. Paul and the Warrendale neighborhood during the Heritage Preservation Commission meeting on Nov. 5, 2018. (Photo provided)
Hausler designed three branch libraries for the city, St. Anthony Park, Arlington Hills, and Riverview. The three classically inspired buildings are listed on the National Register of Historic Places. He also designed the Mounds Park Pavilion (1916).
Every one of her grandfather’s designs were unique and innovative, observed J. Hausler.
In 1915, Hausler hired Clarence “Cap” Wigington as the office’s senior draftsman. Wigington was an African-American architect who grew up in Omaha, Neb. Today, Wigington is recognized as the nation’s first black municipal architect. Buildings he designed include the Harriet Island Pavilion, Roy Wilkins Auditorium, and Highland Park Tower. Hausler also appointed a second African American architect named William Godette in 1919.
Plus, her grandfather treated women well, and rather than seclude them to a corner, he welcomed them at the draftsmen table in the middle of the room, pointed out J. Hausler.
Senator 1922-1939
Even while he was employed as city architect, Hausler maintained a private practice. One of his partners was Percy Dwight Bentley, who along with Hausler was also a notable practitioner of the Prairie style. The partnership produced a number of finely crafted Prairie style residences in St. Paul including the Frank and Rosa Seifert House (1914) and the Albert Wunderlich House (1915). Hausler also designed his own house (1917) in the Prairie style.
Innovative features in one home included a dehumidifier and there was an early form of air conditioning in a funeral home he designed.
“He was a man who was way ahead of his time,” stated J. Hausler.
Her grandfather always had two jobs, J. Hausler observed. With his German heritage, “he came from a strong work ethic,” she said.
Hausler resigned from his position as city architect in 1922 when he was elected to the state legislature. He represented St. Paul in the Senate, starting as a progressive Republican and ending up as a member of the Farmer-Labor party. Hausler left the Minnesota Senate in 1939 to resume his career in architecture full-time and continued working into his 70s.
Important clients
The Catholic Church was a very important client for Hausler. He designed dozens of churches, schools, convents, and rectories for the Catholic Church, which are located in Minnesota, Wisconsin, and North Dakota. His most notable designs include St. Boniface Church (1929) in Minneapolis, St. Joseph’s Church (1929) in Owatonna, and St. Mary’s Church (1930) in Hague, N.D., which is listed on the National Register and is referred to as “the jewel of the prairie.”
Stylistically, these later churches typically featured the Romanesque Revival style, rather than the Gothic style that was common for Hausler’s early church designs.
In 1929, Hausler designed the Minnesota Building in downtown St. Paul. The building is considered the first in the Twin Cities to employ the Art Deco style and is listed on the National Register. Hausler was always concerned about fire safety and pushed for the use of concrete materials at the Minnesota Building, stated J. Hausler.
Hausler also designed a new Art Deco style façade for the Minnesota Milk Company Building on University Ave., which is also listed on the National Register.
Hausler’s architectural practice extended far beyond St. Paul. He designed schools, churches, and commercial buildings throughout the region. According to H. Allen Brooks, who wrote “The Prairie School: Frank Lloyd Wright and His Midwest Contemporaries,” Hausler was “an excellent public relations man and was particularly persuasive with school boards.” He designed schools in Minnesota communities that included Tracy, Fulda, Farmington, Buhl, and Greenbush.
Designs as artwork
During his time in the legislature, Hausler continued to practice architecture, and it was during this time that St. Andrew’s Church was constructed in 1927. Hausler’s design for St. Andrew’s draws its inspiration from a variation of the Romanesque style that developed in southern France and northern Italy, which is characterized by complex designs and colorful ornament. At the time of its construction, the building was described as Byzantine, a style that preceded the Romanesque. Design elements in St. Andrew’s that reflect this style include the interior spatial arrangement in the form of a Greek cross and the interior groin vaults.
“As a structural engineer, he built this building to last,” stated his granddaughter J. Hausler.
He also factored in the characteristics of each community where he designed buildings, she pointed out, and St. Andrew’s was no exception. “If they want to demolish this church, I don’t think it’d be for the benefit of the community,” J. Hausler said.
Hausler didn’t do anything that was boilerplate. “This church is absolutely gorgeous,” said J. Hausler. “You could come back every day for a week, and you’d see something new. He surprises you.” She pointed to the six different types of brick used and the other whimsical components designed into the building.
“If you take a look at his other churches, this stands apart,” J. Hausler said. She added, “His architectural designs are artwork.”
Hausler died in St. Paul on July 12, 1971.
Comments
No comments on this item Please log in to comment by clicking here