All illustrations courtesy of MN United FC, Populous and S9Architecture
Editor’s Note: On Wed., Mar. 2, the St. Paul City Council approved $18.4 million for infrastructure work around the proposed stadium site. The vote was 5-2 with Council Members Jane Prince and Dan Bostrom voting against. After the vote, Mayor Chris Coleman said, “Not only will we be able to bring the fastest growing sport in the nation to our state, but today’s agreement builds on the promise of the Green Line and ushers in new possibilities for economic growth and development throughout the Midway and the region.”
By JANE MCCLURE
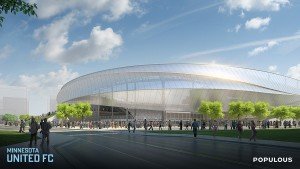 Photo left: Daytime southeast view of the proposed stadium.
Photo left: Daytime southeast view of the proposed stadium.
An oval, translucent open-air stadium would dominate the Midway Center superblock, with green spaces, high-rise offices, hotels, retail, and housing. Minnesota United FC unveiled its stadium plans Feb. 24, a week after a master plan was revealed for the area bounded by St. Anthony, Snelling and University avenues and Pascal St.
The plans have met with excitement from area residents and soccer fans, but also with questions about everything from parking to how the current Midway Center stores would fit in. The stadium would be near the center of the block at St. Anthony. Plans show it extending into the current footprint of Rainbow Foods.
The public can weigh in on the plans 7-8:30pm, Tue., Mar. 15 at Buenger Center at Concordia University.
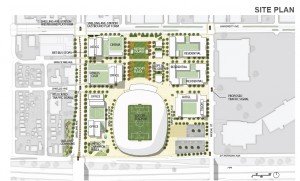 Under the master plan (see photo left), the entire 1950s shopping center and other center buildings would be replaced with new structures, green spaces, and a street grid with bike and pedestrian connections.
Under the master plan (see photo left), the entire 1950s shopping center and other center buildings would be replaced with new structures, green spaces, and a street grid with bike and pedestrian connections.
McGuire said the intent is to break ground this summer and open the stadium for the 2018 soccer season. The stadium would house soccer games as well as festivals and other events. Rick Birdoff of RD Management and RK Midway, the shopping center owners, said that reconstruction of Midway Center would take place over a period of years and would be phased in.
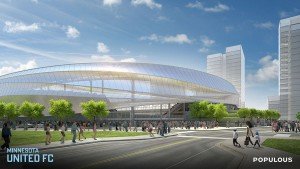 Photo left: Daytime view of the stadium from the southwest.
Photo left: Daytime view of the stadium from the southwest.
The stadium itself was designed by the Kansas City-based sports-architecture firm Populous. Populous was the lead architect for Target Field and TCF Bank Stadium in Minneapolis.
The stadium exterior would feature limestone, glass and a translucent plastic “skin.” The stadium would have a roof covering most of the seats. Its design is supposed to evoke lakes and rivers, as well as the Aurora Borealis.
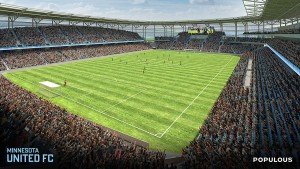 Photo left: Interior of stadium, south view.
Photo left: Interior of stadium, south view.
The field would be sunk about 16 feet below grade, with the stadium about 70 to 75 feet high.
The stadium would have three hospitality areas, a natural grass field, and field heating similar to that at other Twin Cities stadiums. No seat would be more than 125 feet from the field. McGuire said the stadium skin is meant to block noise and light. It could change color, possibly depending on which team is playing there.
It would cost $150 million or more, an increase from the $120 million initially announced.
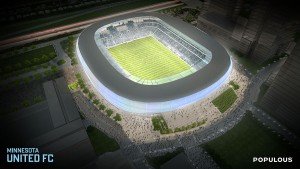 Photo left: Ariel view of the stadium at night. I94 is on the north of the illustration.
Photo left: Ariel view of the stadium at night. I94 is on the north of the illustration.
McGuire said additional investors are being sought to help cover the costs. No public funds would be used to build the stadium itself. Sports team owners the Pohlad family and Glen Taylor are already among soccer investors.
However, there would be substantial infrastructure costs that the city, county, and state would have to absorb in conjunction with the project.
McGuire said the stadium would be similar to Alliance Arena in Munich, Germany. The St. Paul stadium, like its German counterpart, could change color. It would hold more than 20,000 people including 3,000 in a standing area popular with soccer fans.
McGuire said the intent is to offer an “iconic professional soccer experience” as well as provide a quality facility for the Minnesota United FC.
Both Birdoff and McGuire described the stadium as “catalytic” to area redevelopment. Birdoff’s firm has owned Midway Center since 1992.
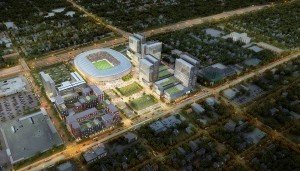 “We’re very excited to redevelop our site and the superblock,” Birdoff said. “We needed a catalytic event to turn the property around.”
“We’re very excited to redevelop our site and the superblock,” Birdoff said. “We needed a catalytic event to turn the property around.”
Photo left: Artists rendition of the future for the Midway Center / Bus Barn site. In this illustration the freeway is at the top and University Ave. at the bottom. Snelling is on the right of the towers. (Illustration courtesy of MN United FC, Populous and S9Architecture)
Birdoff showed plans that the Snelling-Midway Community Advisory Committee, a city task force, saw Feb. 18. All of the buildings planned would have retail on the first floor. Midway Center is honoring all of its current leases. Birdoff said there is ample space in the new development to accommodate all center tenants and add new ones. But he also noted that market forces would dictate when and how the center redevelops.
“Whether it’s a five-year or a 10-year build-out is to be seen,” Birdoff said.
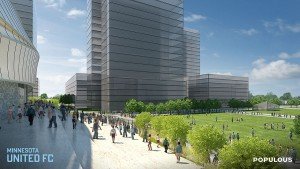 Photo left: Top of the stadium steps facing left toward proposed office towers.
Photo left: Top of the stadium steps facing left toward proposed office towers.
In the first phase, the plans show 15 to 17-story office towers along Snelling, with a health club and movie theater there as well. The offices will require a major tenant, which Midway Center is working with United Properties to secure. Those buildings would also house much of the structured parking.
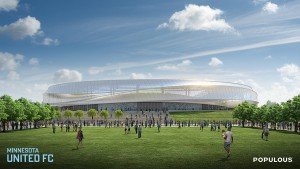 Photo right: Green space between University Ave. and the new stadium.
Photo right: Green space between University Ave. and the new stadium.
Two large privately owned green spaces would connect University Ave. to the stadium. High-rise residential buildings are proposed for University and Pascal, with two hotels and a large green space at the Pascal-St. Anthony corner. That space could be used for parking as well.
An extensively landscaped plaza is planned at the corner of St. Anthony and Snelling avenues.
The plan shows the major pedestrian entrances at Shields and Snelling, and on Pascal. One suggestion is to move the Spruce Tree Drive traffic signal to Shield, but how that would affect the Spruce Tree-Fry Street bypass route to University remains unclear.
Birdoff said the intent is to make the entire area one with 24-hour activity, where people could live, work, shop and enjoy recreation. Having Green Line light rail and arterial bus service by the property provides an opportunity for transit-oriented development.
Costs to redevelop the shopping center property is unknown.
Community advisory committee members who saw the plans Feb. 18 said they are excited about the idea of walkable, bikeable redevelopment. But they raised concerns ranging from the fate of the current businesses to how the already busy Snelling-University intersection would handle large crowds coming in via transit or their own vehicles. Committee co-chairman Eric Molho acknowledged the excitement over redevelopment, adding “But the devil is in the details.”
Elected officials said they are excited about the plans. “This is about the redevelopment of the Midway, the central district of St. Paul, and quite frankly the Twin Cities,” said Mayor Chris Coleman. He added, “We get closer and closer every day to breaking ground on this project.”
Comments
No comments on this item Please log in to comment by clicking here