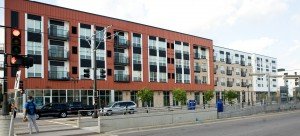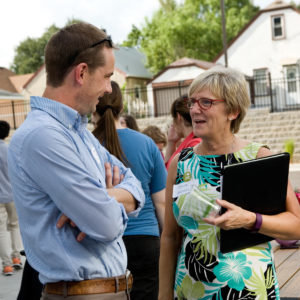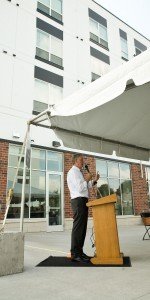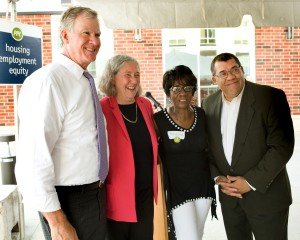Story and photos by MARGIE O’LOUGHLIN
While Hamline Station is currently full, interested persons can call property managers Ifrah or Brian at 651-846-9810 to add their names to the waiting list.
 Photo right: The Hamline Station housing and retail complex at the corner of Hamline and University avenues is up and running. Funders, supporters, and residents celebrated with an open house in August. All 108 apartments have been filled, and the ground level retail spaces are ready to lease. Hamline Station is a mixed-income housing complex, with rents aimed at 50-60% of the area median income. Fourteen units are set aside for families and individuals earning 30% of the area median income. Section 8 vouchers are accepted. Hamline Station sits on the former site of Midway Chevrolet, a property which had been abandoned for years.
Photo right: The Hamline Station housing and retail complex at the corner of Hamline and University avenues is up and running. Funders, supporters, and residents celebrated with an open house in August. All 108 apartments have been filled, and the ground level retail spaces are ready to lease. Hamline Station is a mixed-income housing complex, with rents aimed at 50-60% of the area median income. Fourteen units are set aside for families and individuals earning 30% of the area median income. Section 8 vouchers are accepted. Hamline Station sits on the former site of Midway Chevrolet, a property which had been abandoned for years.
 Photo left: Hamline Station, 1333 University Ave., is a project of Project for Pride in Living (PPL). Speaking from the podium, executive director Paul Williams noted, “With its $25,000,000 budget and multiple funders, this is one of the most complicated projects PPL has ever done. We are thrilled to be part of the over-all development of ‘life beyond the rail.’”
Photo left: Hamline Station, 1333 University Ave., is a project of Project for Pride in Living (PPL). Speaking from the podium, executive director Paul Williams noted, “With its $25,000,000 budget and multiple funders, this is one of the most complicated projects PPL has ever done. We are thrilled to be part of the over-all development of ‘life beyond the rail.’”
 Photo right: PPL’s vice president of development and external affairs, Joanne Kosciolek, said, “We received more than 600 inquiries for the available units. That really speaks to the need for affordable housing in this location, where we have great access to jobs all along the Green Line. We’ve had zero turn over since residents started moving in last December when Phase 1 was completed.”
Photo right: PPL’s vice president of development and external affairs, Joanne Kosciolek, said, “We received more than 600 inquiries for the available units. That really speaks to the need for affordable housing in this location, where we have great access to jobs all along the Green Line. We’ve had zero turn over since residents started moving in last December when Phase 1 was completed.”
 Photo left: St. Paul Mayor Chris Coleman referred to Hamline Station as, “the ultimate in transit-oriented development.” The main floor of the West Building, pictured behind Mayor Coleman, has 14,000 square feet of commercial space now ready for build-out.
Photo left: St. Paul Mayor Chris Coleman referred to Hamline Station as, “the ultimate in transit-oriented development.” The main floor of the West Building, pictured behind Mayor Coleman, has 14,000 square feet of commercial space now ready for build-out.
 Photo right: Featured speakers (left to right), Mayor Chris Coleman, Mary Tingerthal, commissioner of the Minnesota Housing Finance Agency, Hamline Station resident Rejeanna Hill, and PPL executive director Paul Williams.
Photo right: Featured speakers (left to right), Mayor Chris Coleman, Mary Tingerthal, commissioner of the Minnesota Housing Finance Agency, Hamline Station resident Rejeanna Hill, and PPL executive director Paul Williams.
 Photo left: Hamline Station resident Rejeanna Hill, said, “When we moved in, the Green Line was our limo. My husband Matt lost his vision four years ago, and living here has given him back a sense of freedom. The staff is wonderful; we feel respected here, and we feel safe.”
Photo left: Hamline Station resident Rejeanna Hill, said, “When we moved in, the Green Line was our limo. My husband Matt lost his vision four years ago, and living here has given him back a sense of freedom. The staff is wonderful; we feel respected here, and we feel safe.”
Photo right: Amenities for residents include the use of the community room (pictured here), a community plaza between the East and West Buildings, 96 underground and 42 surface parking spaces, a playground for children, and a soon-to-be-completed fitness room. The buildings’ state-of-the-art security system provides 24-hour surveillance.
 Photo left: US Bank was the project investment banker. Elness Swenson Graham Architects created the design. Anderson Companies built Hamline Station. PPL will continue to provide on-site property management. As PPL executive director Paul Williams said, “It takes a village to raise a building!” Williams pointed out that Hamline Station is a great place to live--and more. As one example, he thanked the Central Corridor Funders Collaborative for a recent $190, 000 grant to finance an employment and training module for residents of Hamline Station. This and many other supportive services are being put in place for those who wish to use them.
Photo left: US Bank was the project investment banker. Elness Swenson Graham Architects created the design. Anderson Companies built Hamline Station. PPL will continue to provide on-site property management. As PPL executive director Paul Williams said, “It takes a village to raise a building!” Williams pointed out that Hamline Station is a great place to live--and more. As one example, he thanked the Central Corridor Funders Collaborative for a recent $190, 000 grant to finance an employment and training module for residents of Hamline Station. This and many other supportive services are being put in place for those who wish to use them.
Comments
No comments on this item Please log in to comment by clicking here