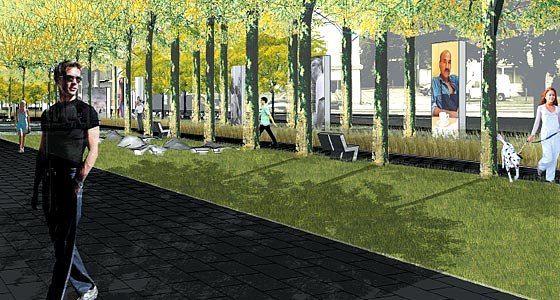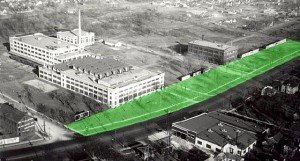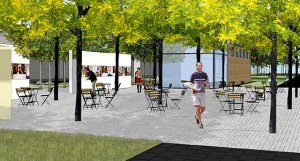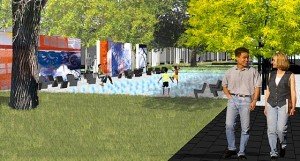The challenge is to make a not-too-expensive park that doesn’t seem to be businesses' front yards
 The current plan for Dickerman Park hopes to develop two public plazas that are placed to distinguish them from the local businesses on the north. Walkways through the park would pass by public art and historical elements to celebrate its railroad and industrial history.[/caption]
The current plan for Dickerman Park hopes to develop two public plazas that are placed to distinguish them from the local businesses on the north. Walkways through the park would pass by public art and historical elements to celebrate its railroad and industrial history.[/caption] By JANE MCCLURE
If it is rebuilt in 2016-2017, Dickerman Park would include public plazas, a water feature, art and places for visitors to sit or walk. A request for $3 million in city Long-Range Capital Improvement Budget (CIB) dollars goes to the CIB Committee’s Community Facilities Task Force this month. If that funding is approved city officials would combine it with $2 million in 8-80 Vitality Fund money approved last year by the city.
More than two dozen people attended a February community meeting at Newell Park to review ideas for Dickerman. Proposals for the park were developed by a city-community advisory committee and consultants. The committee began meeting last fall and chose ideas from four park layouts.
 For decades, anyone passing by would have assumed that Dickerman Park was the front yard of numerous businesses, such as the Griggs Midway Building, the Midway YMCA, and Marsden Maintenance.[/caption]
For decades, anyone passing by would have assumed that Dickerman Park was the front yard of numerous businesses, such as the Griggs Midway Building, the Midway YMCA, and Marsden Maintenance.[/caption] One challenge park planners had to meet is making the land appear to be a park, rather than the front yards of businesses, charter schools and the Midway YMCA at 1761 University Ave.
The park would incorporate information about the Midway’s history, including its railroad and industrial history, in design of park elements and displays. It would have public art and some features that could be used for children’s play. But it won’t have a playground.
Those at the open house had some of the same reactions as the Dickerman Park Community Design Advisory Committee. While there is much support for the park proposals, and ideas such as native plantings, community gardens and the inclusion of art and information about neighborhood history, there are concerns about some park features. Some neighbors like the idea of a fountain or water feature while others question its practicality. There are also issues with how seating is provided, with some preference for fixed seating that cannot be moved rather than a mix of fixed and moveable seating.
Dickerman Park is one of the city’s most unusual and, until recently, neglected parks. The 2.4 acre property extends along University Ave., from Fairview Ave. to Aldine St. The land was given to the city by the Dickerman family in 1909-1910, with the goal of developing a linear park or green boulevard along University Avenue. But over the years parking lots, driveways, sidewalks and play equipment were placed on the park property.
The park is located along the Green Line light rail and near the Fairview rail station, so that was a focus, said Ellen Stewart, a landscape architect with the St. Paul Department of Parks and Recreation.
 This is Dickerman Park’s fifth try for city funding. Park planning has gone on for almost two decades, much to the unhappiness of area residents and business owners who want to see something done with the space. A $12 million plan developed in 2005 was shelved due to high costs.
This is Dickerman Park’s fifth try for city funding. Park planning has gone on for almost two decades, much to the unhappiness of area residents and business owners who want to see something done with the space. A $12 million plan developed in 2005 was shelved due to high costs.
Stewart said it’s important to provide green space along the Green Line, at Dickerman and other sites. In the last month a site plan review was held for improvements planned at nearby Iris Park, which is one block west and south of Dickerman Park. Work on Iris Park is scheduled to get underway this year.
 Some Dickerman Park work will take place this spring and summer, Stewart said. Parking lots and other encroachments onto city property will be removed and replaced with grass. Full construction won’t start until fall 2016. By then more design development work will be completed.
Some Dickerman Park work will take place this spring and summer, Stewart said. Parking lots and other encroachments onto city property will be removed and replaced with grass. Full construction won’t start until fall 2016. By then more design development work will be completed.
One major concern is how to make the park appear to be the public space it is, and not the front yards and parking lots of buildings to the north. One big change will be the removal of the pavement in front of the Griggs Midway Building at the northeast corner of University and Fairview. When the park is developed, two plazas will be placed in a way that doesn’t make them appear to be part of the adjacent buildings.
Comments
No comments on this item Please log in to comment by clicking here